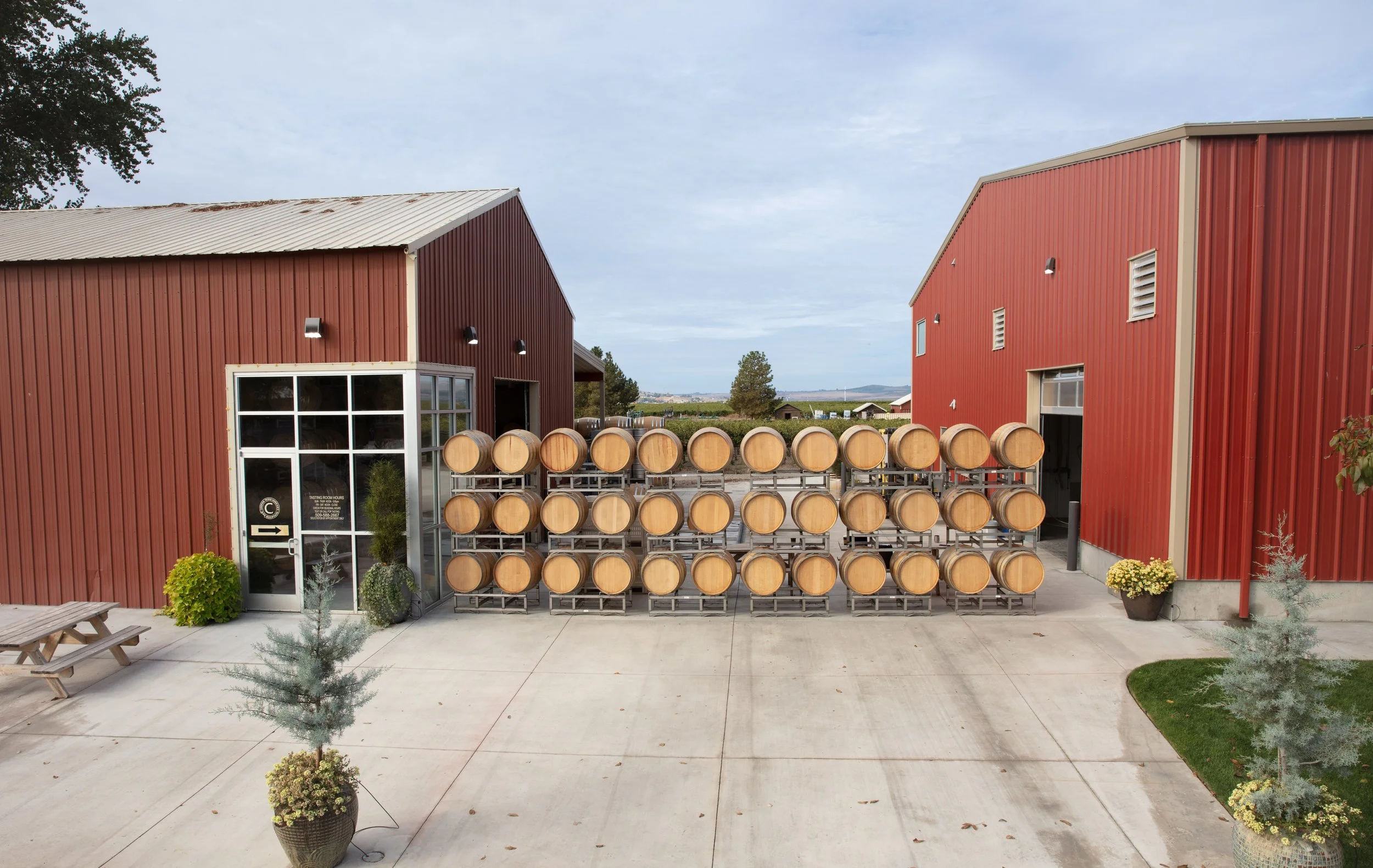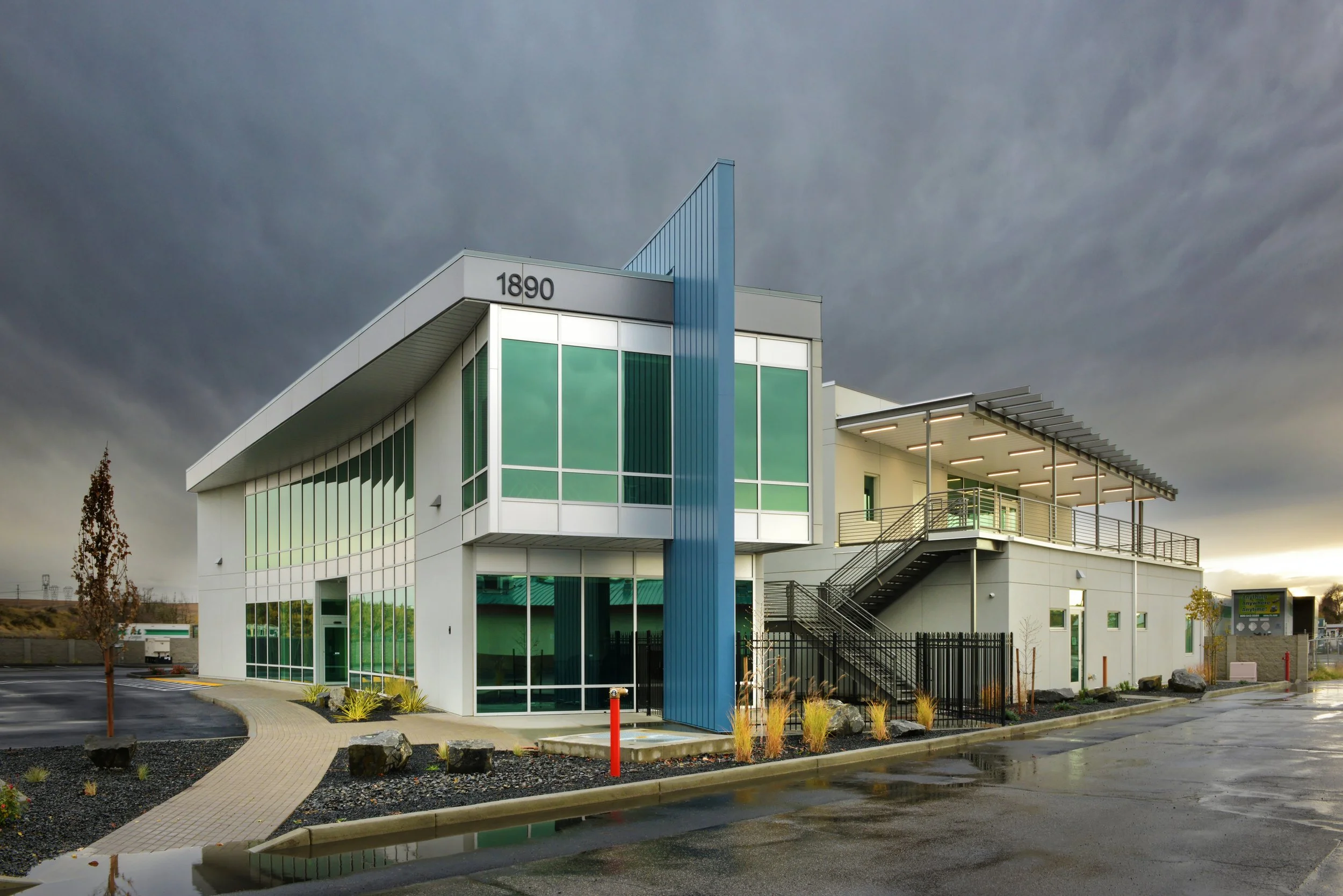
FEATURED
PROJECTS
With deep local roots, Alliance Management & Construction Solutions has has quickly become one of the region’s leading project and construction management firms.
We provide construction-related services for all types of clients, cities, counties, schools, public and private owners. The scope of our services is tailored to each client’s needs. Sometimes we only perform Construction Management, while other times we provide complete Program Management services. We help our clients establish a long-range plan, and then assist with funding, purchasing land, and everything up to the building occupancy.
City of Kennewick Fire Station 1 (Administrative Headquarters) & Fire Station 3
Kennewick, WA
Station 1 is a new $14.2M, 20,000 SF fire station headquarters built on a greenfield site. It includes three apparatus bays, sleeping quarters, and office space for 12-16 administrative staff. Construction was completed in July 2024.
Station 3 is a new $6.3M, 13,500 SF fire station built on a greenfield site completed in 2020. It has three apparatus bays and sleeping quarters for six.
Alliance was hired to serve as the Construction Manager and Owner’s Representative at the same time as the architect for both projects. We quickly established a master project budget and master schedule. Thereafter Alliance was responsible for keeping the project on time and on budget.
Additional responsibilities included working with other public agencies to build a shared access road for Station 3. We assisted the City of Kennewick in buying land from a private owner for the Station 1 project site.
Completion Date: July 2024 (Station 1); 2020 (Station 3)
Project Cost: $14,200,000 (Station 1); $6,300,000 (Station 3)
Square Footage: 20,000 SF (Station 1); 13,500 SF (Station 3)
Project Delivery Method: Design-Bid-Build
Southridge High School Expansion and Track & Field Modernization
Kennewick School District – Kennewick, WA
Alliance was hired by Kennewick School District after the passage of their 2019 Bond. Our scope of work included gaining CPARB approval to utilize the GC/CM delivery process, as well as overseeing all budgeting, scheduling, design, preconstruction, construction, and closeout stages of the project.
Work included constructing 12 new science and special education classrooms onto the existing building, adding a 3,200 SF weight training facility, resurfacing the track, adding a track storage building, replacing the grass football field with artificial turf, and replacing all roof top HVAC equipment and mechanical system water piping. All work was completed while the building was occupied.
Completion Date: August 2021
Project Cost: $25,000,000
Square Footage: 30,000 SF of New Classroom Space
Project Delivery Method: GC/CM
Cooper Wine Company Production, Distribution & Storage Facility
Kennewick, WA
Alliance was hired to serve as the Owner’s Representative for Cooper Wine Company, who acted as their own General Contractor. Multiple design consultants were a part of the planning process, along with the major subcontractors. Alliance was responsible for managing the budget and schedule and advising the Owner on all construction activities throughout the building project.
The new production, distribution, and storage facility gives Cooper Wine Company better control of not only the wine making process, but also the storage, handling and distribution of their wines. The facility provides room for expansion and the ability to update equipment as their wine making processes change in the future.
Completion Date: September 2022
Project Cost: $2,000,000
Square Footage: 10,000 SF
Project Delivery Method: Design-Build
Taggares Fruit Company Pump Station Replacement and H2A Housing Projects
Burbank, WA
Taggares Fruit Company grows approximately 3,000 acres of Cosmic Crisp apples, and their irrigation pumps and equipment were 50+ years old. Additionally, the labor force Taggares requires during the harvest season can exceed 800 workers.
Alliance was hired to oversee the engineering and design of two projects which were completed by two separate contractors. We also managed the Owner’s procurement of customized long-lead time pump station equipment.
The pump station replacement included four new state-of-the-art pumps and motors, an equipment/storage building, and a new operational control and software system.
The H2A Housing project included seasonal and temporary housing for approximately 200 workers at a time. Both projects had critical deadlines due to the start of the irrigation season and harvest work.
Completion Date: March 2022 (Irrigation); June 2022 (Housing)
Project Cost: $6,000,000
Square Footage: 12,000 SF of Housing
Project Delivery Method: Design-Build
Amistad Elementary School
Kennewick School District – Kennewick, WA
This replacement elementary school was constructed in two phases, and Alliance served as the Owner’s Representative. Phase 1 involved the construction of a detached addition to the existing elementary school building, providing 22 new classrooms for kindergarten through 2nd grade students, a gymnasium, and administrative offices.
Phase 2 construction added 20 more classrooms to the Phase 1 building along with a new kitchen, cafeteria, stage/music room, library, and playground facilities. Demolition of the original school building provided space for the fields and playgrounds.
Completion Date: August 2019 (Ph. 1); August 2020 (Ph. 2)
Project Cost: $14,100,000 (Ph. 1): $17,000,000 (Ph. 2)
Square Footage: 43,500 SF (Ph. 1); 41,625 SF (Ph. 2)
Project Delivery Method: Design-Bid-Build
Umatilla Hospital District Medical Office Building
Umatilla, Oregon
Recent growth in the Umatilla community has meant that the Hospital District needed to begin planning for a new medical office building.
Alliance was hired to serve as the Owner’s Representative and manage the entire process from start to finish. This has included managing the space and needs assessment, the programming process, the financing and grant funding plan, the design team procurement, overseeing the design process and providing construction management services.
Completion Date:
Project Cost: $9,140,000
Square Footage:
Project Delivery Method:







